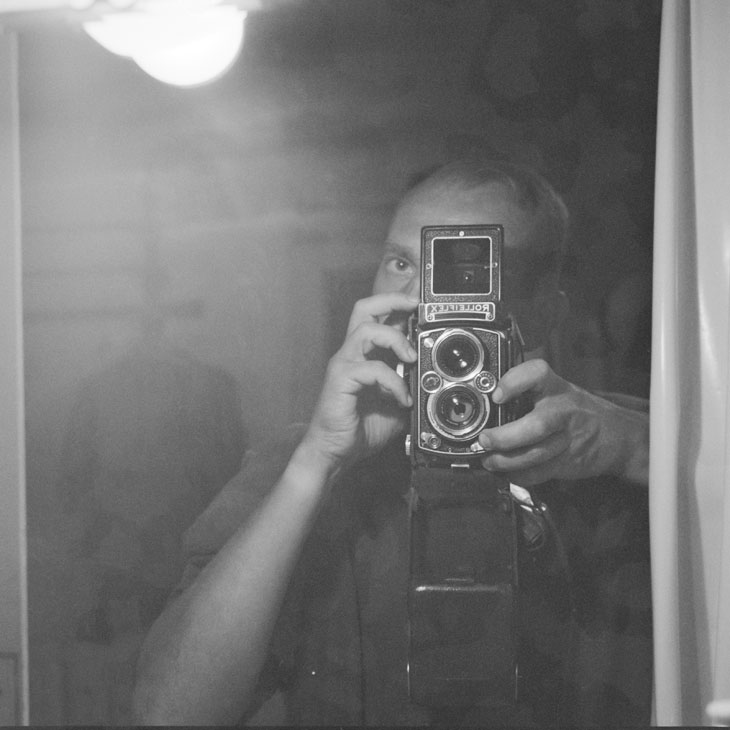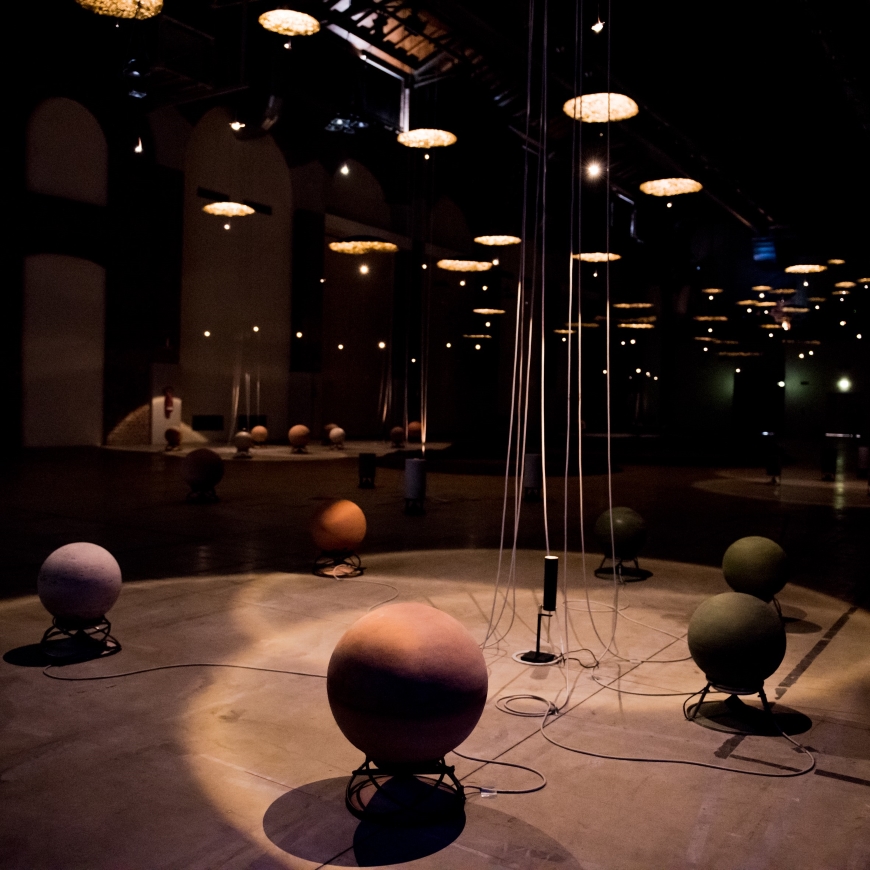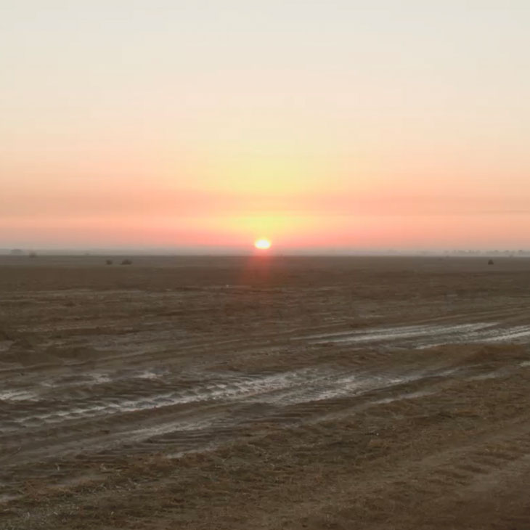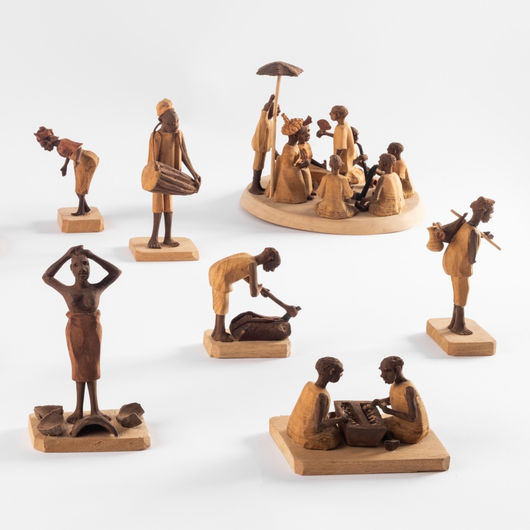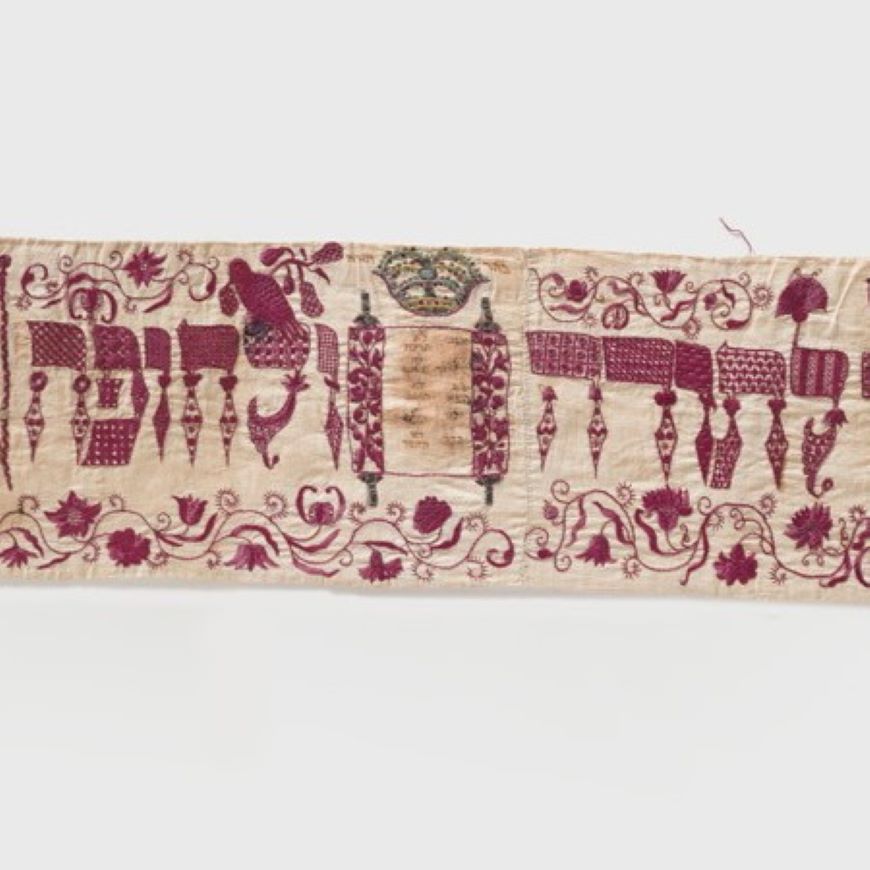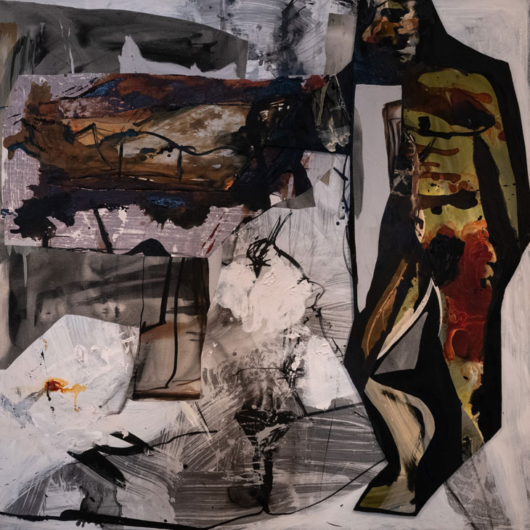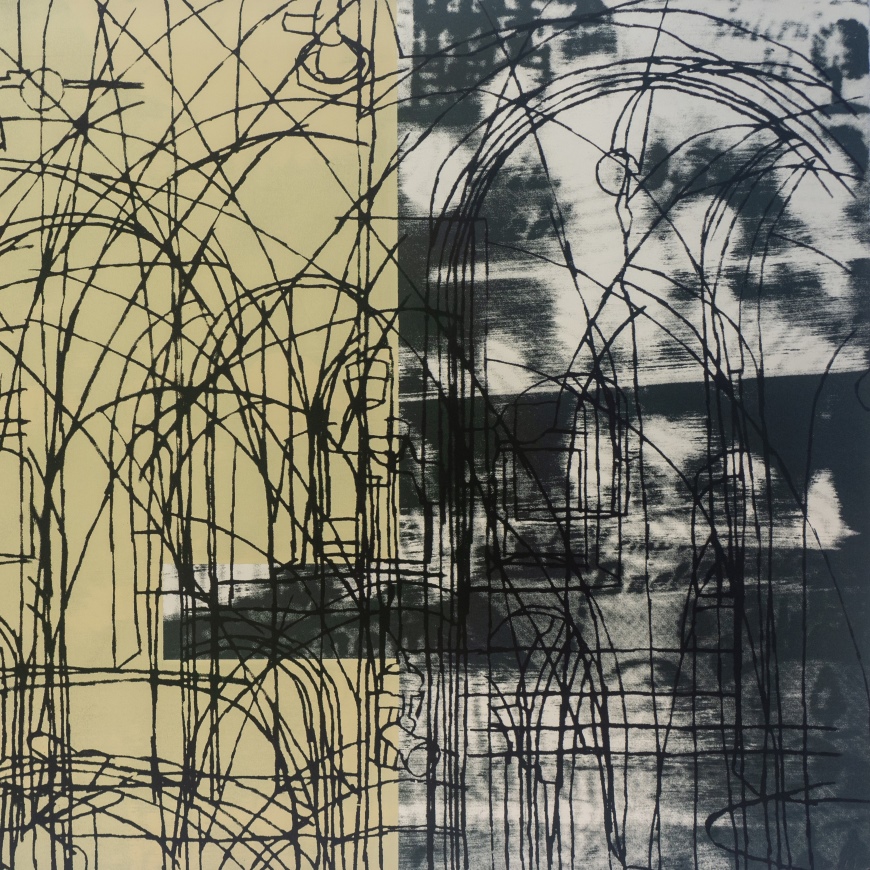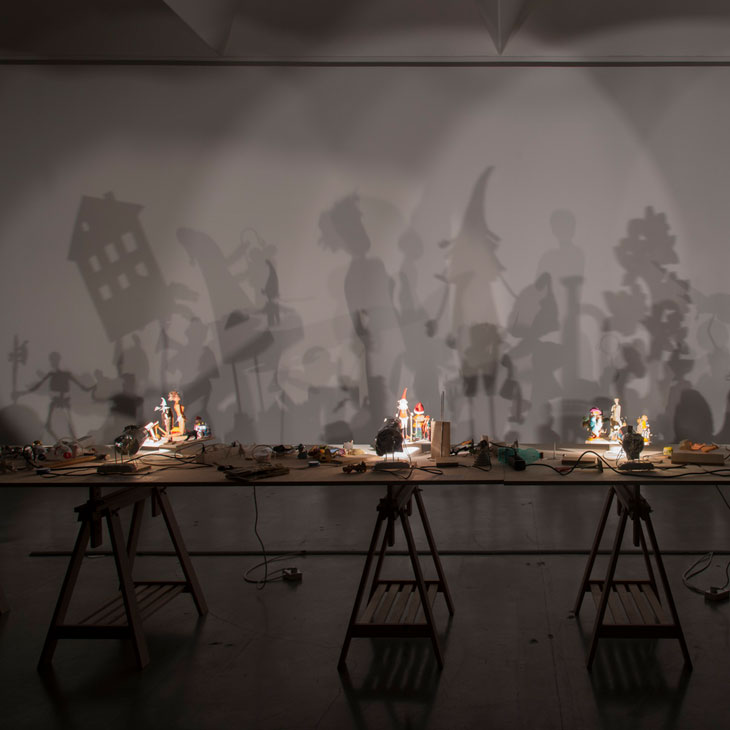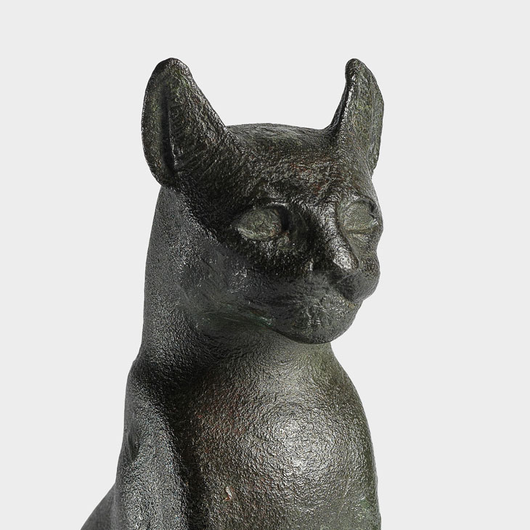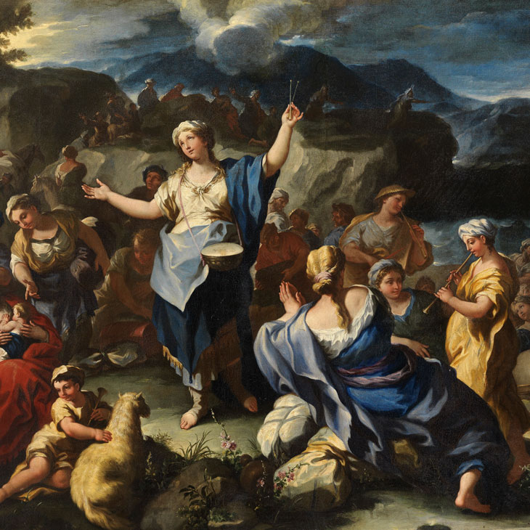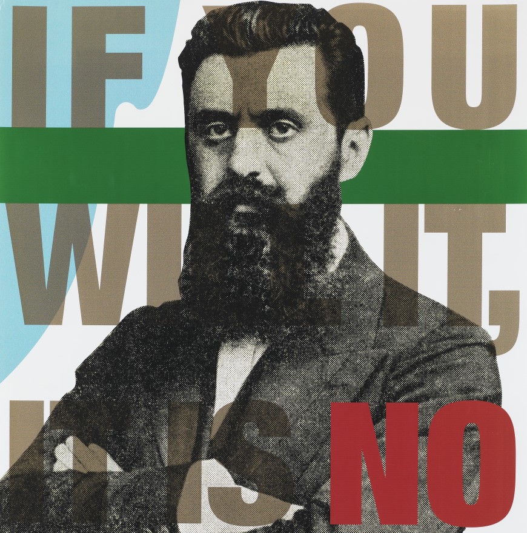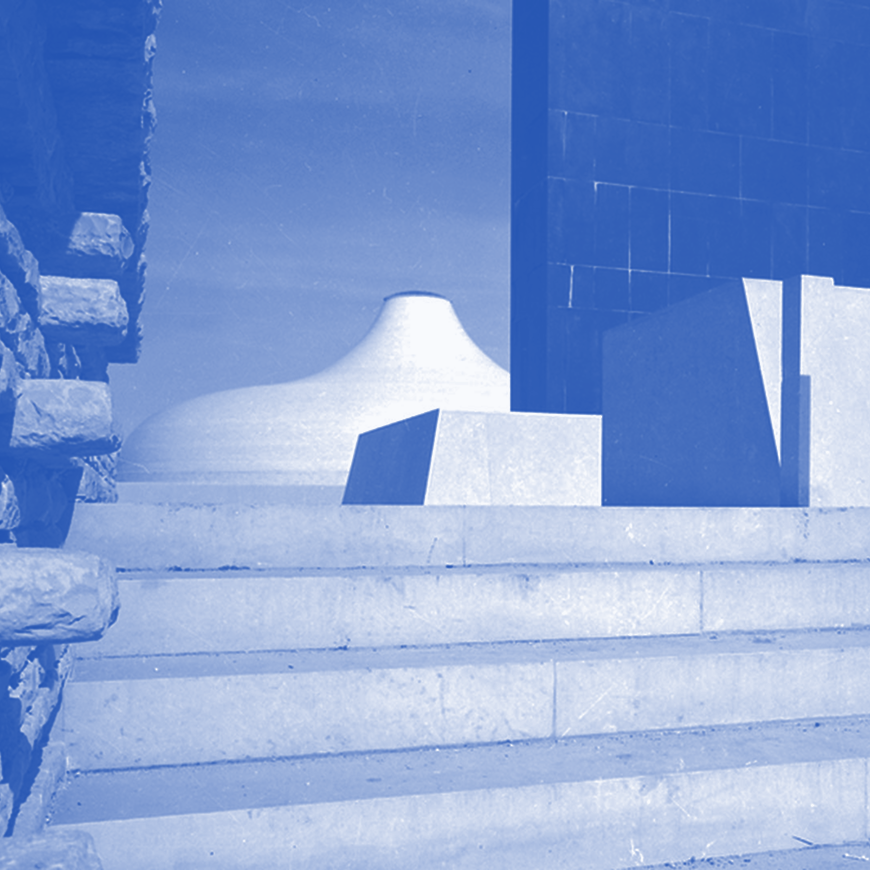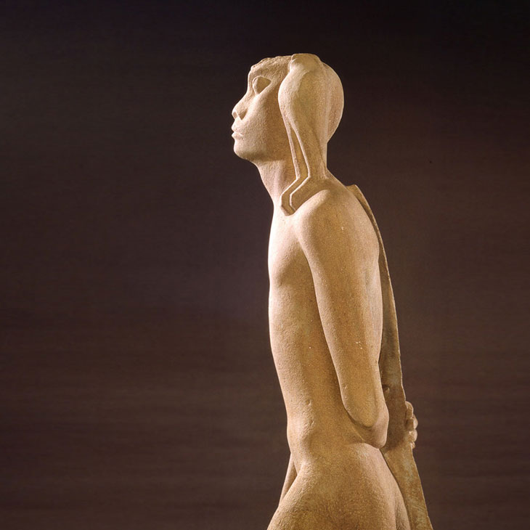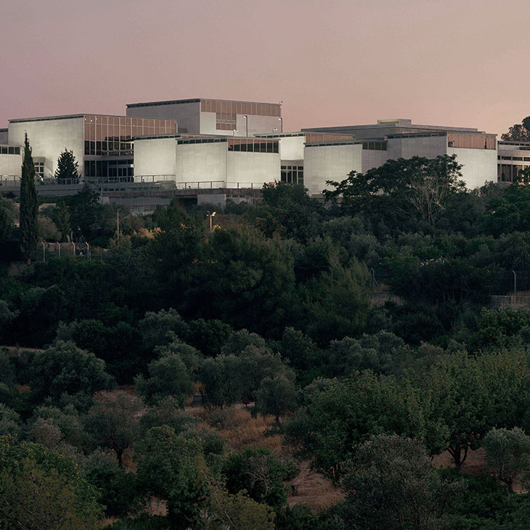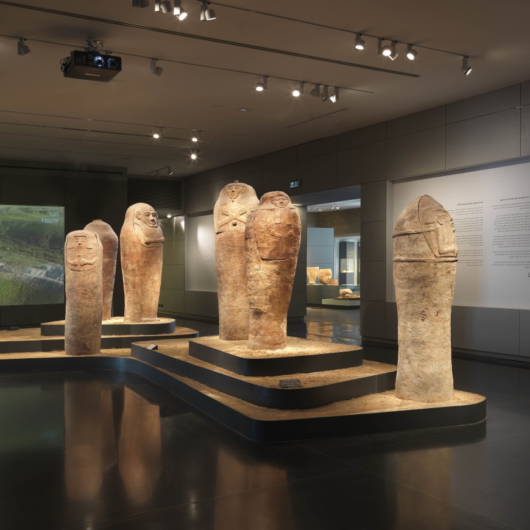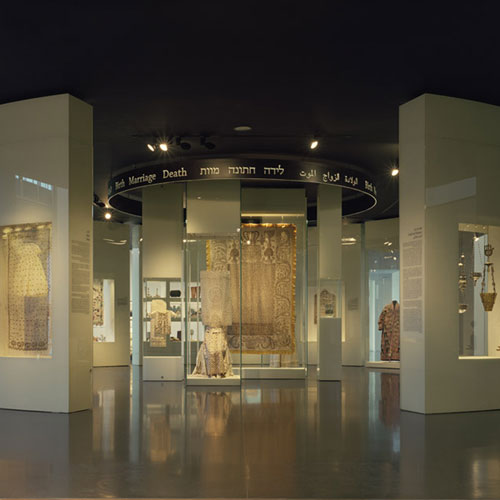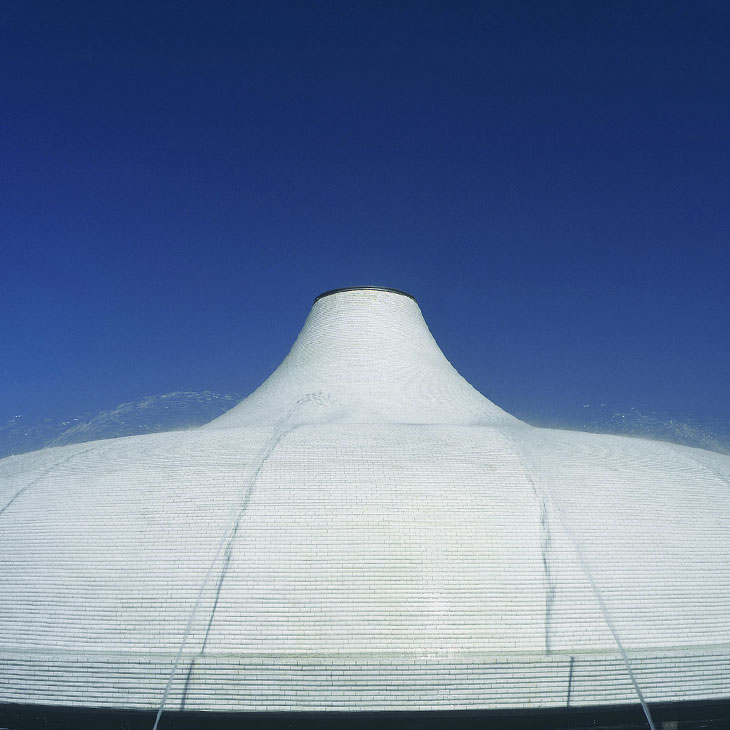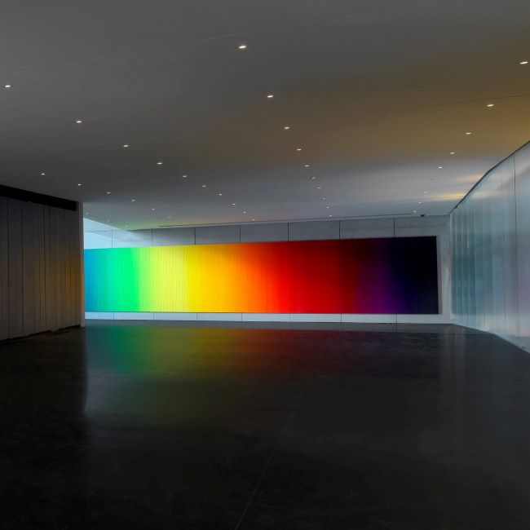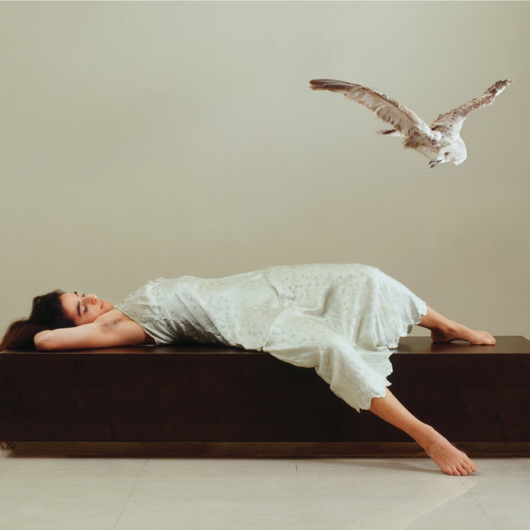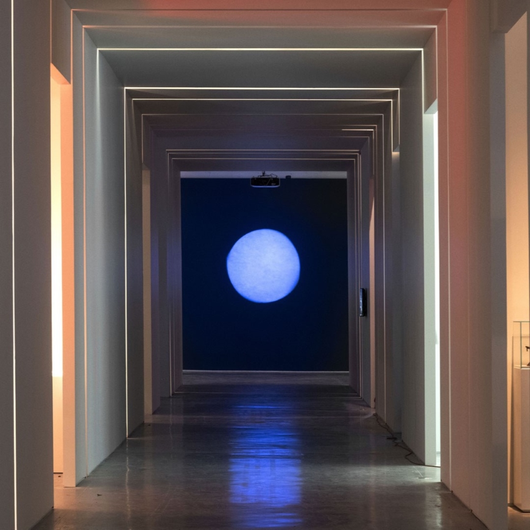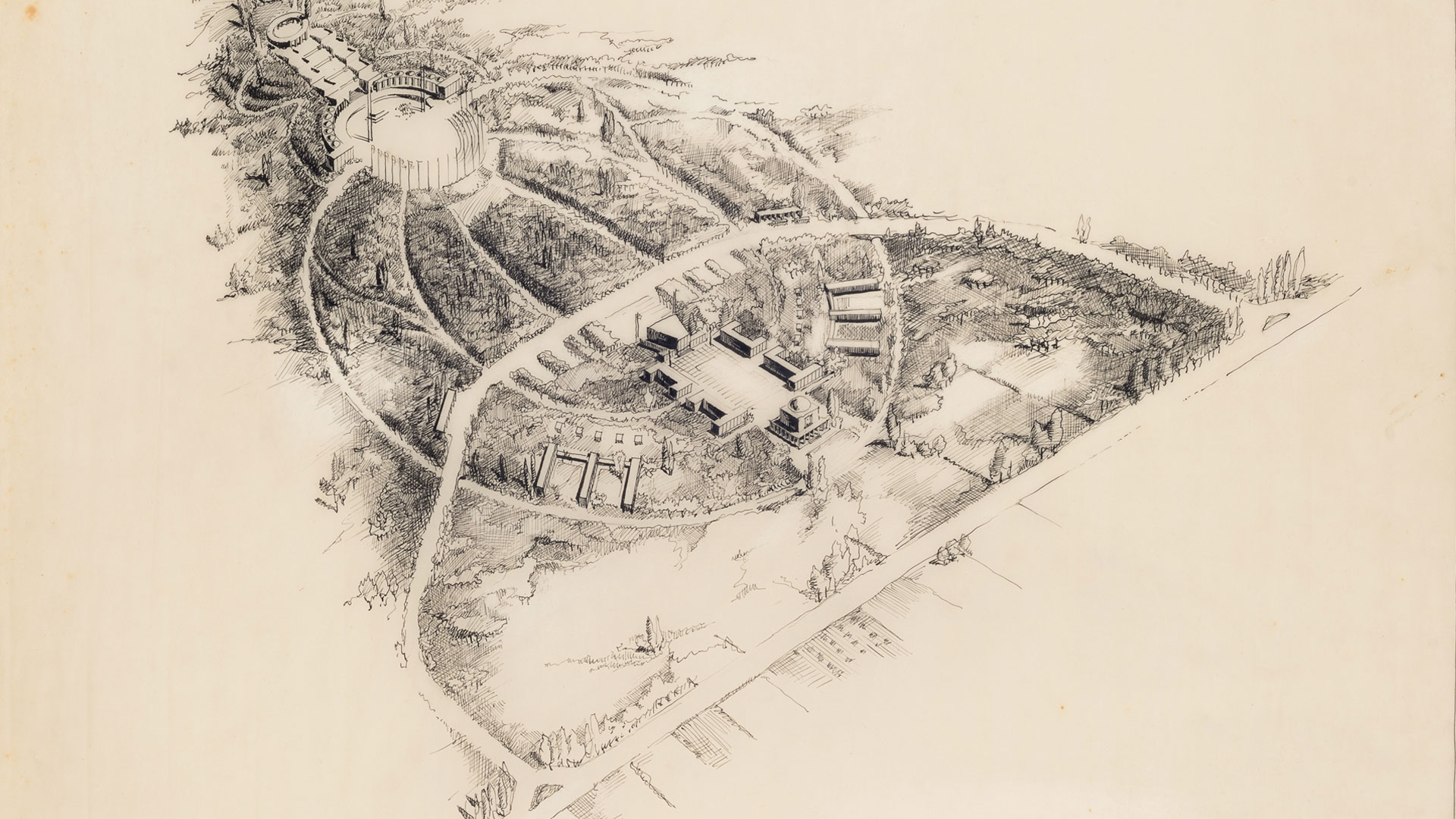
Munio Gitai Weinraub: Architectural Thoughts
Ticho House
-
November 26 2022 - June 7 2023
Curators: Timna Seligman, Rami Tareef
Designer: Libat Eden
-
Ticho House
Conceptual drawings and architectural plans from the desk of the Israeli architect, Munio Gitai Weinraub (1909-1970), part of the Israel Museum collection, show the development of two different projects: one, a national memorial site, Yad Vashem, which he began planning as early as 1942 that did not happen, and the second - an exhibition he designed for the agricultural settlement pavilion at the "Levant Fair" in 1936.
Through these two projects we see how he viewed the future—as reflecting the memory of the past—and how he, as a visionary and activist, saw the past while thinking about the future.
Also in the exhibition, works by female students from the architecture department at the NB Haifa School of Design, responding to one of the highlights of Brutalist architecture in Israel - a large housing project designed by Weinraub and Mansfeld in the Ramat Hadar neighborhood in Haifa.
The exhibition is presented as part of the "Traces 8" the national drawing biennial.
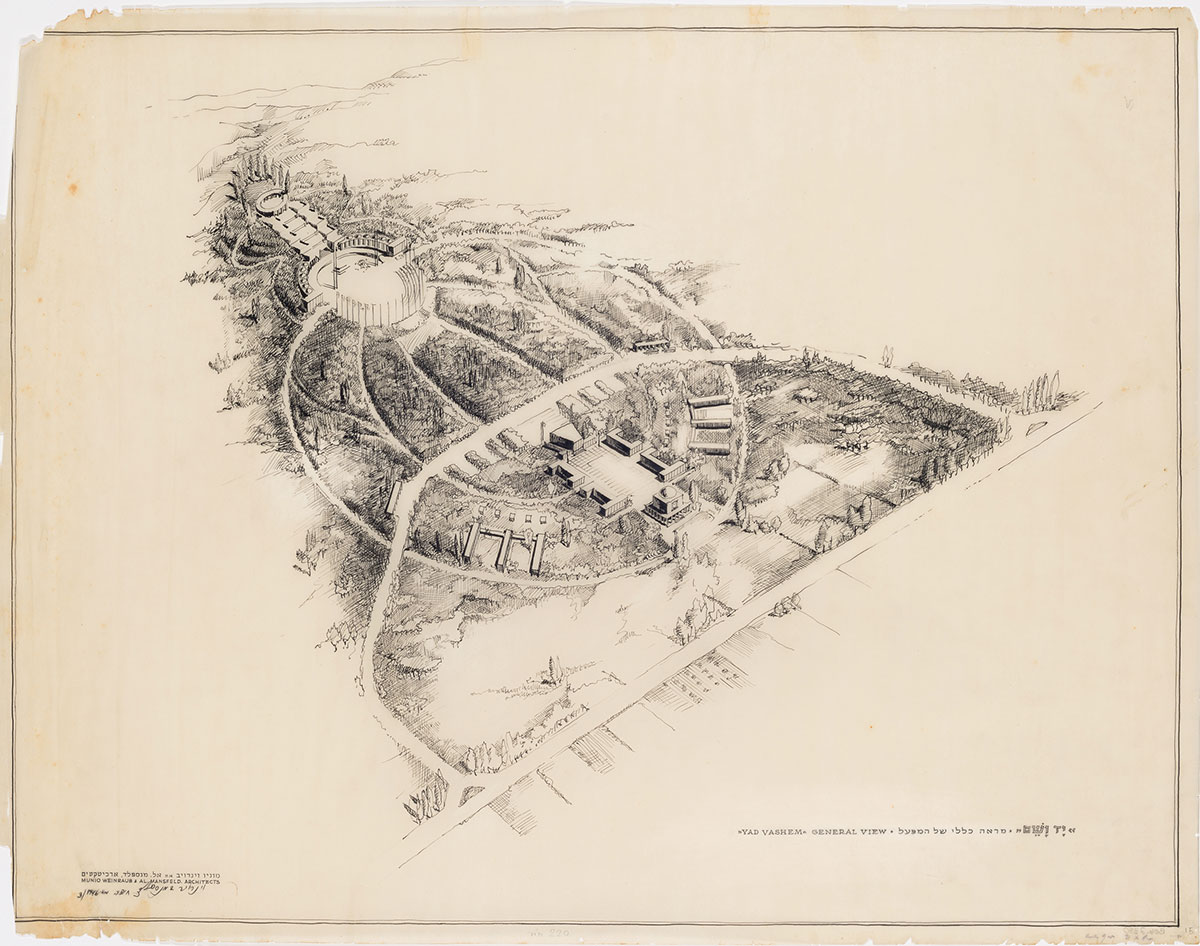
Munio Gitai Weinraub, born Poland, active Israel, 1909-1970
Al (Alfred) Mansfeld, born Russia, active Israel, 1912-2004
Yad Vashem, Initial site plan: aerial perspective, 1947, India ink and graphite on tracing paper, 62x80 cm
B06.2880
The Israel Museum, Jerusalem
Gift of Gitai family and Munio Gitai Weinraub Foundation, Haifa
- May 01
- May 01
- Apr 26May 02May 03May 09May 10May 16May 17May 23May 24May 30May 31
- May 03May 10May 17May 24May 31
- Apr 21Apr 24Apr 28May 05May 08May 12May 15May 19May 22May 26May 29
- Apr 21Apr 28May 05May 12May 19May 26
- Apr 21Apr 24Apr 28May 05May 08May 12May 15May 19May 22May 26May 29
- Apr 22May 06
- May 06May 27
- May 06
- May 06
- May 06Jun 10
- May 08May 15May 15May 22May 29
- May 08May 15May 22May 29
- May 08May 15May 22May 29
- May 08
- Apr 24May 08May 15May 22May 29
